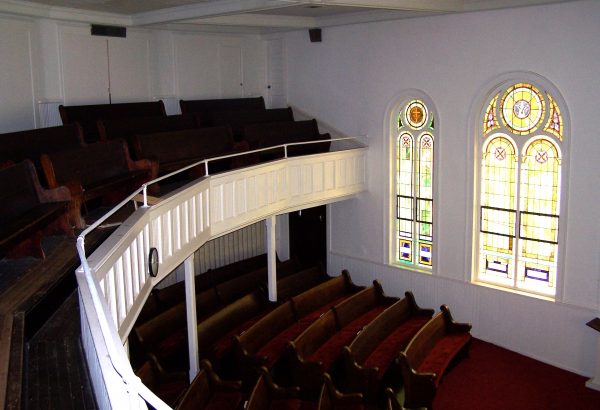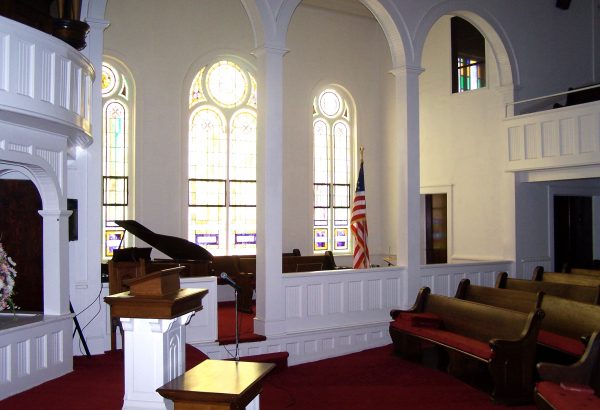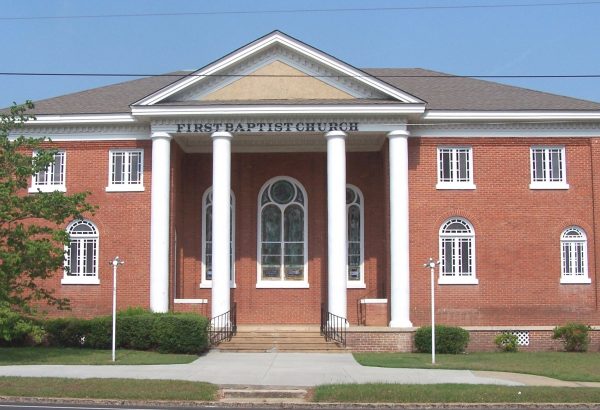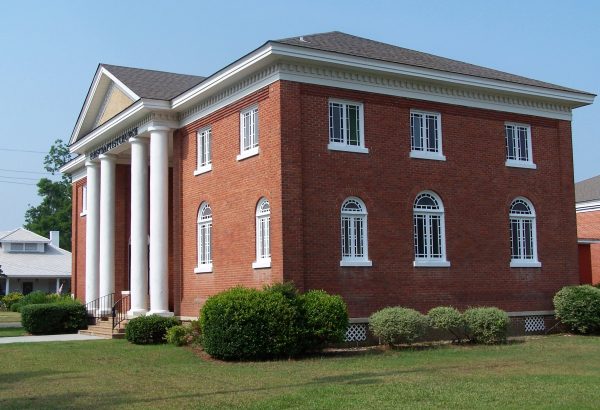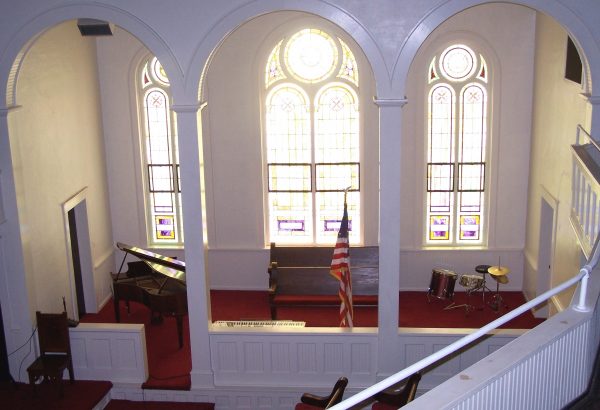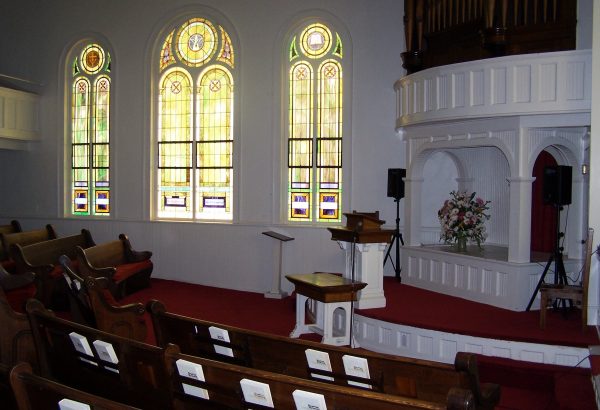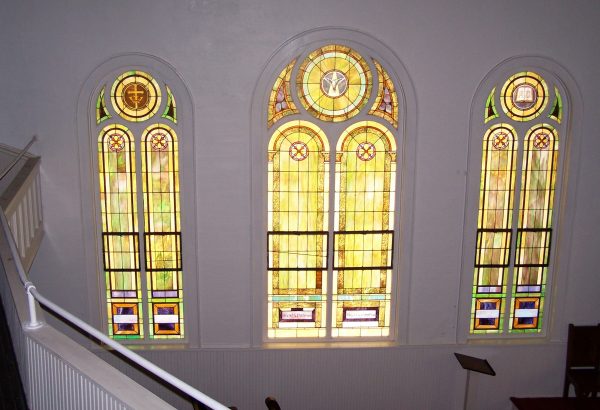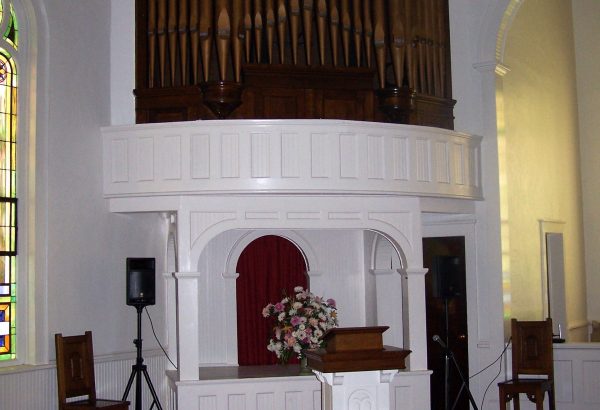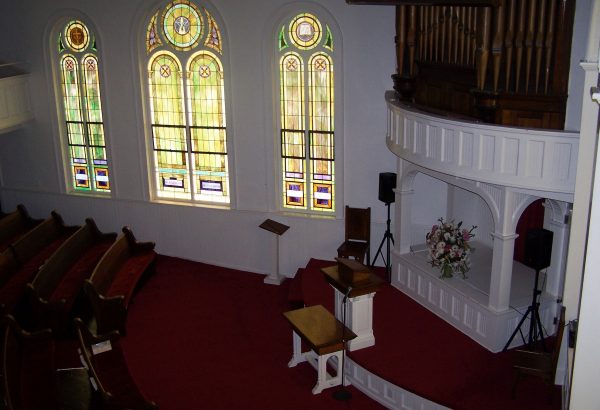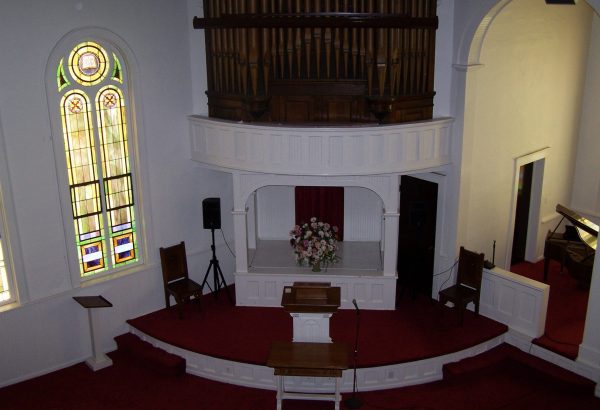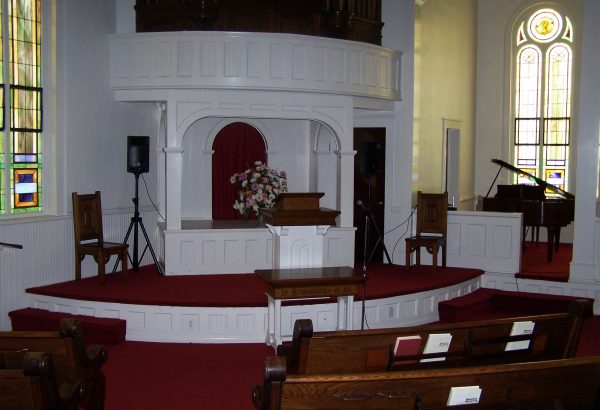In 1917, First Baptist Church pastor, Rev. N. O. Patterson, led the church to build a new sanctuary at a cost of approximately $25,000. The design was based on 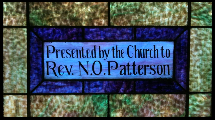 the popular “Akron Sunday School Plan,” which provided worship and educational space in the same building. Hundreds of similar buildings of various sizes were built in the early 1900’s. Most of the building, including the first floor pews, were constructed on site. This building was built not for beauty (although it is beautiful), but for efficiency—the pews are very close together, the aisles are small, and much of the space is multi-use (i.e., worship and Sunday School).
the popular “Akron Sunday School Plan,” which provided worship and educational space in the same building. Hundreds of similar buildings of various sizes were built in the early 1900’s. Most of the building, including the first floor pews, were constructed on site. This building was built not for beauty (although it is beautiful), but for efficiency—the pews are very close together, the aisles are small, and much of the space is multi-use (i.e., worship and Sunday School).
The church originally included a pipe organ. The pseudo-pipes are still in place. The pastor’s study (loft) was located behind the pipes, upstairs. The baptistery is behind the pulpit.
The Chapel served as the church’s main sanctuary from 1917 to 1970. The Patterson Chapel pretty much appears as it did in 1917, only as many who revisit have said, “It was so much bigger then!”
The Chapel remains structurally sound. The building is studded all around with 2” x 6” rough cut pine lumber extending from the floor to the ceiling. (The lumber supporting the roof and the floor is even larger!) But at almost 100 years old, age has taken a toll on this beautiful building. The building currently needs an electrical wiring and lighting update, a new ceiling, and a few other cosmetic repairs. The church has established a special fund to accomplish this purpose. Those who have an interest in preserving this beautiful, historic building may contribute to the “Patterson Chapel Renovation Fund.”

